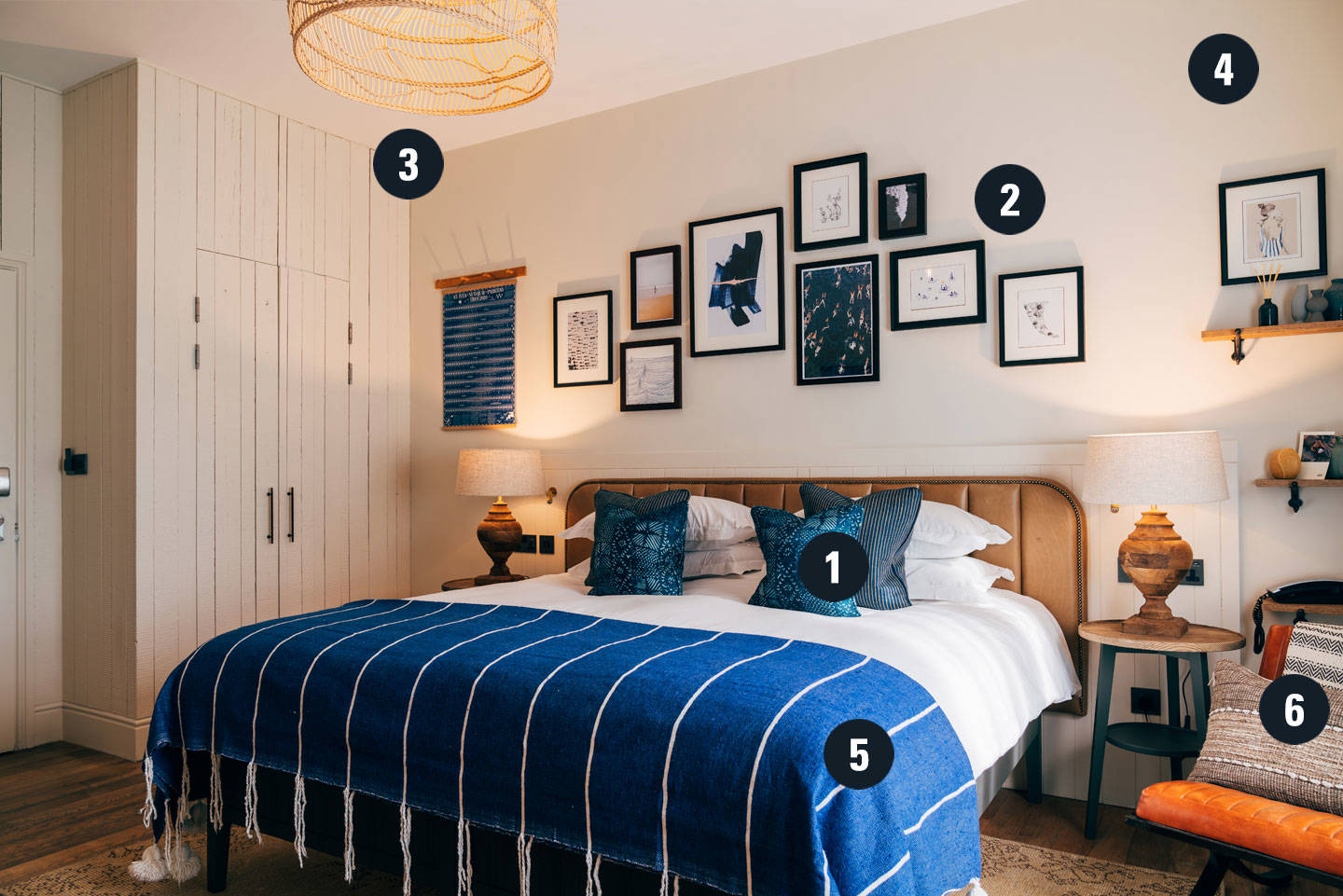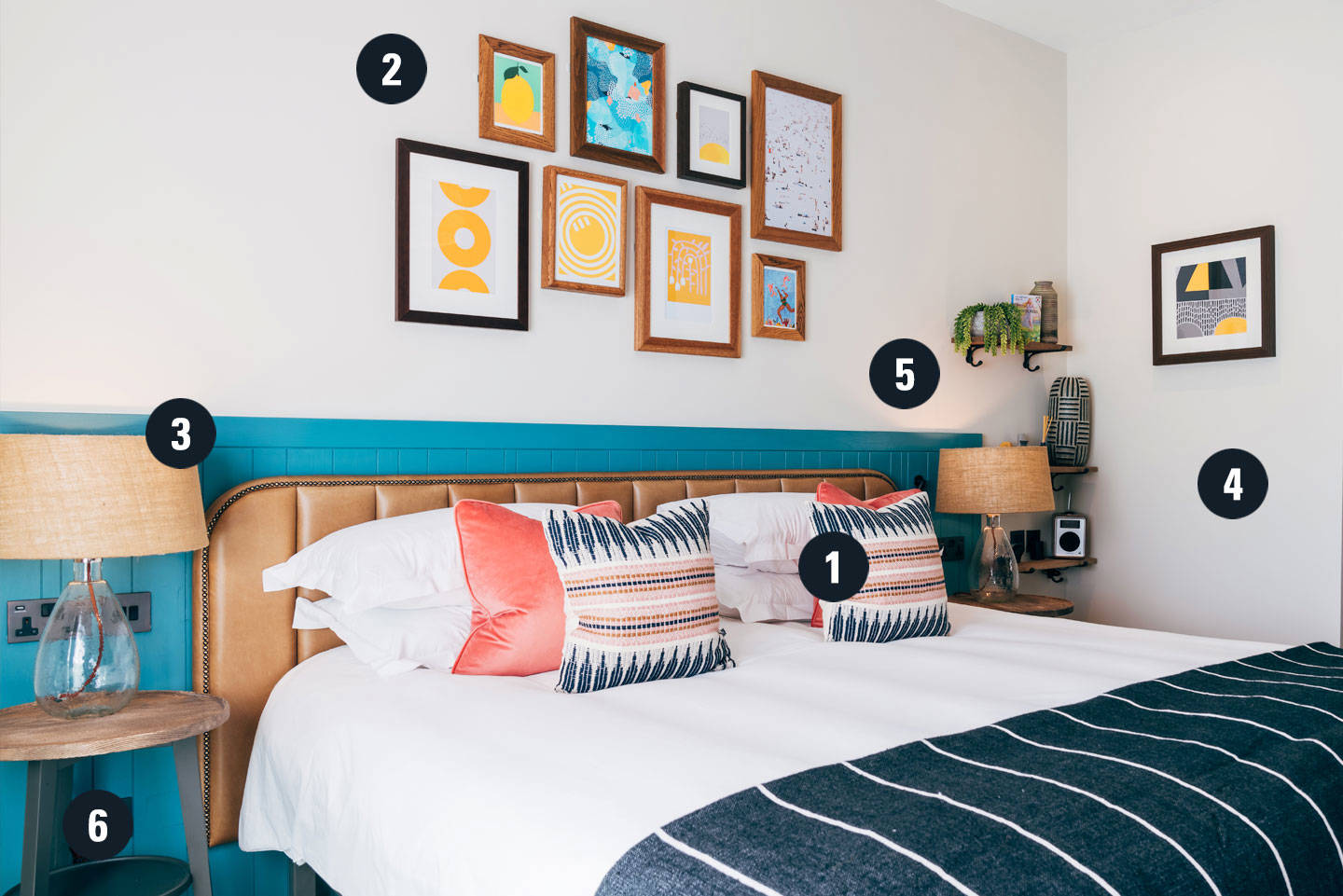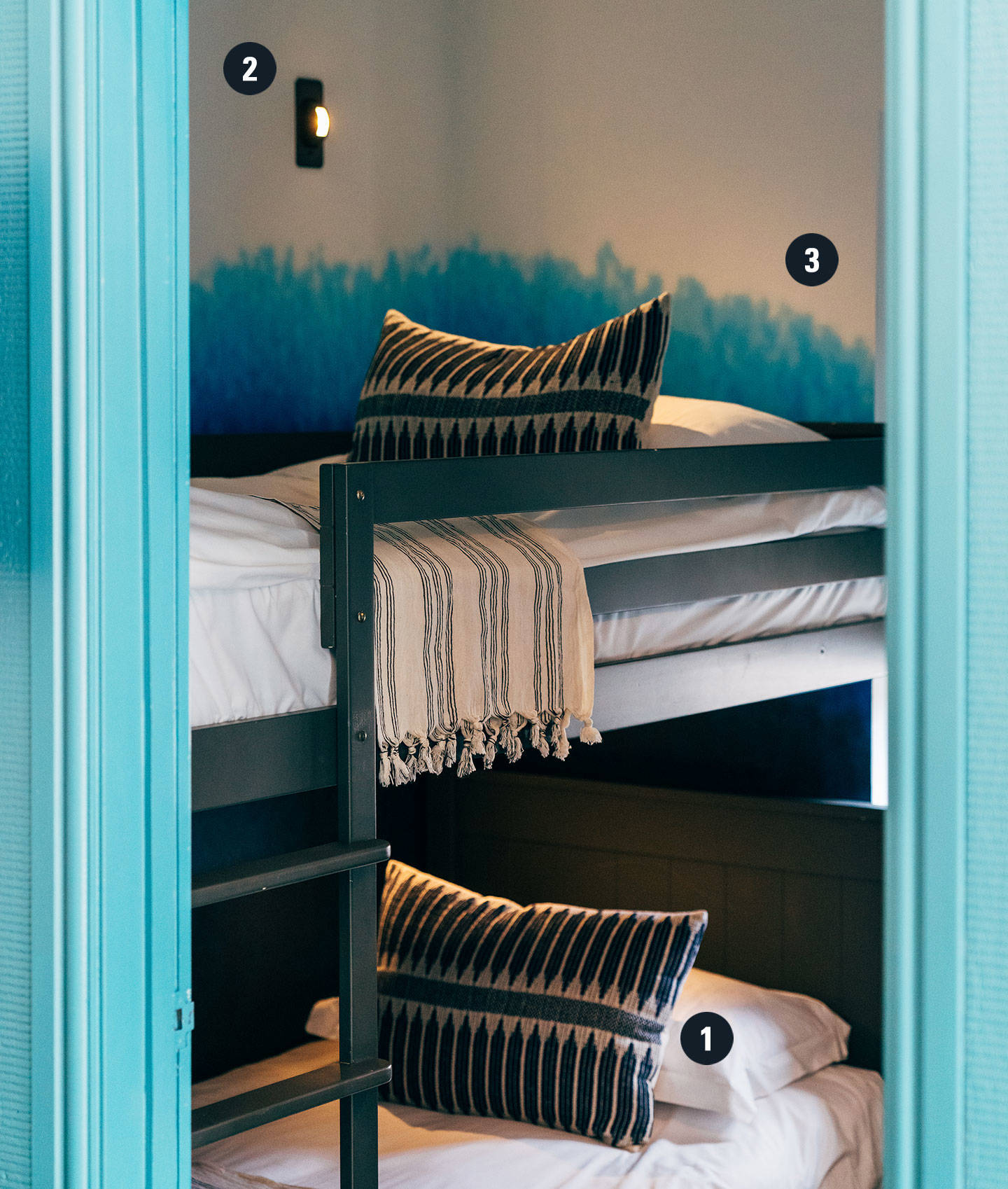Interior style: the 50s
Our designer
Cornish designer, Matt Hulme from Dynargh Design, made his mark at Watergate Bay when he created the interiors for the continental bar, Watchful Mary. As well as looking good, Matt’s projects have to work as functional spaces; bedrooms, bars and restaurants, so he was our first choice when it came to redesigning our two sea view suites.

Artwork
A collection of different pieces of art collected from various websites and framed – in order to not feel too cliché or obvious.
Door numbers
Door numbers produced from recycled coffee cup door numbers, to emphasis being conscious of recycled materials
Supplier: A Short Walk / RCup.co.uk


Room 52 - design notes
Take some inspiration from Matt’s design notes and create a similar style at home. Pieces have been sourced from HK Living, Designers Guild, Garden Trading and Nkuku.
- Cushions
Used to bring some pattern to the scheme, both in a rich indigo but with different patterns. - Artwork:
A collection of different pieces of art collected from various websites and framed – in order to not feel too cliché or obvious. - Pendant light:
Key feature of the room in order to bring texture to the actual fitting, but also at night it creates a beautiful warm glow and shadow on the ceiling. - Paint colour:
The colour scheme if light and airy – in order to make the indigo colours of the fabrics and soft furnishings stand out. - Bed throw:
Handmade blanket with chunky pom pom trim and tassel edges, to give additional texture to the bed and also create a homely feel. - Armchair:
armchair upholstered in leather to give a slight retro feel / nod.

Room 53 - design notes
Take some inspiration from Matt’s design notes and create a similar style at home. Pieces have been sourced from HK Living, Designers Guild, Garden Trading and Nkuku.
- Cushions
Used to bring some pattern and texture to the scheme. The back cushion is a rich pink velvet that pulls some of the colour out from the front patterned cushion. - Artwork
A collection of different pieces of art collected from various websites and framed – in order to not feel too cliché or obvious. - Bedside light
A glass base with textured linen lampshade – to prevent the bedside tables feeling cluttered but again adding texture with the lampshade. - Paint
The slightly more vibrant tone of this paint helps give the rooms a slightly contemporary and brighter feel. The paint colour is also linked within the artwork above the bed. - Wall shelves
Oak wall shelves used to display various objects that include plants and greenery – to again give a homely and collected feeling to the space. - Bedside tables
The original table were stripped back to the natural wood, with the top left as timber and finished with a medium Oak stain. The framework has been sprayed a dark grey to sit with the overall colour palette of the scheme. - Armchair & desk chair
Armchair upholstered in leather to give a slight retro feel / nod. - Desk lamp
Dark metal of the desk lamp is to link with the metal work of the new armchairs and also new cast iron style radiators – to tie everything together. - Desk
The original desk was stripped back to the natural wood, with the top left as timber and finished with a medium Oak stain. The framework has been sprayed a dark grey to sit with the overall colour palette of the scheme.


Bunk rooms - design notes
- Cushions
Tie dye pattern of the bed cushion is to link with the bespoke digital print wallpaper that we designed. - Reading light
each bunk has an individual reading light so that children / guests can read without disturbing others sleeping in the room. - Wallpaper
bespoke ombre style wallpaper that goes from a dark indigo through to lighter blue and white as it ascends the walls.
This fully wraps the room in order to make the bunk rooms feel fun but also linking palette wise with the main bedroom scheme.
Interior design

Sea view rooms

Beach lofts

Dynargh Design

Village apartments
Discover more

Get The Living Space look
We're often asked about the artists and the suppliers behind the textures and features of...

The best colour in the world
Find out how G.F Smith found the best colour in the world with a study...

Interior style beach lofts
We're often asked about the artists whose floor-ceiling seascapes line the walls of the beach...

Winnow transformed
Winner of Interior Design Masters, Banjo Beale redesigns a self-catering Beach Retreats apartment in Watergate...

Colours of Watergate Bay
We invited Falmouth-based photographer Rhona McDade to capture the colours of the rainbow through a distinctly...

